

RRO 034 - PECULIAR PERIPHERIES
Text
Year: December, 2024
Type: Speculation
For the group exhibition Island Keepers curated by LAVA & Isola in Athens, Greece
The concept of the island serves as a framework for exploring periphery and boundary. Boundaries inherently evoke the tensions between inclusion and exclusion, openness and enclosure, inside and outside. While all places may have a center, the island is defined by its periphery. The periphery is a contested territory, a space of intervention, where connections can be made and boundaries can be drawn.
Our approach to these peripheries directly reflects our ideological values. In today's dominant worldview, the island presupposes its connection to the mainland, its connection viewed as inevitable, eroding its uniqueness economically, socially, politically, and ecologically. Alternatively, the island's total isolation is romanticized as something precious in and of itself. The prevailing narrative demands the island either be opened up to the world or sealed off completely, with no room for ambiguity or complexity in between.
The horizon of technological unfolding is similarly single-minded. We constantly push to make the world more known, more defined, and more controlled, attacking the horizon of not-knowing with the engine of knowing. In doing so, we risk losing the very essence of the periphery—the specificity, the unpredictability, and the potential that resides there. Challenging this mindset opens the door to speculative technologies that celebrate, rather than marginalize, the fragility of the periphery, offering alternative values for living, creating, and existing together.
In response to this push for control and certainty, a series of enigmatic machines are scattered across the contested terrain surrounding a central cube. These machines exist in states of dynamic incompleteness, some formed of disjointed parts with unclear functions, others appearing as fragmented constructs. In this space of incompleteness, new possibilities emerge, inviting new imaginaries of the peculiar nature of the periphery.
Type: Speculation
For the group exhibition Island Keepers curated by LAVA & Isola in Athens, Greece
The concept of the island serves as a framework for exploring periphery and boundary. Boundaries inherently evoke the tensions between inclusion and exclusion, openness and enclosure, inside and outside. While all places may have a center, the island is defined by its periphery. The periphery is a contested territory, a space of intervention, where connections can be made and boundaries can be drawn.
Our approach to these peripheries directly reflects our ideological values. In today's dominant worldview, the island presupposes its connection to the mainland, its connection viewed as inevitable, eroding its uniqueness economically, socially, politically, and ecologically. Alternatively, the island's total isolation is romanticized as something precious in and of itself. The prevailing narrative demands the island either be opened up to the world or sealed off completely, with no room for ambiguity or complexity in between.
The horizon of technological unfolding is similarly single-minded. We constantly push to make the world more known, more defined, and more controlled, attacking the horizon of not-knowing with the engine of knowing. In doing so, we risk losing the very essence of the periphery—the specificity, the unpredictability, and the potential that resides there. Challenging this mindset opens the door to speculative technologies that celebrate, rather than marginalize, the fragility of the periphery, offering alternative values for living, creating, and existing together.
In response to this push for control and certainty, a series of enigmatic machines are scattered across the contested terrain surrounding a central cube. These machines exist in states of dynamic incompleteness, some formed of disjointed parts with unclear functions, others appearing as fragmented constructs. In this space of incompleteness, new possibilities emerge, inviting new imaginaries of the peculiar nature of the periphery.

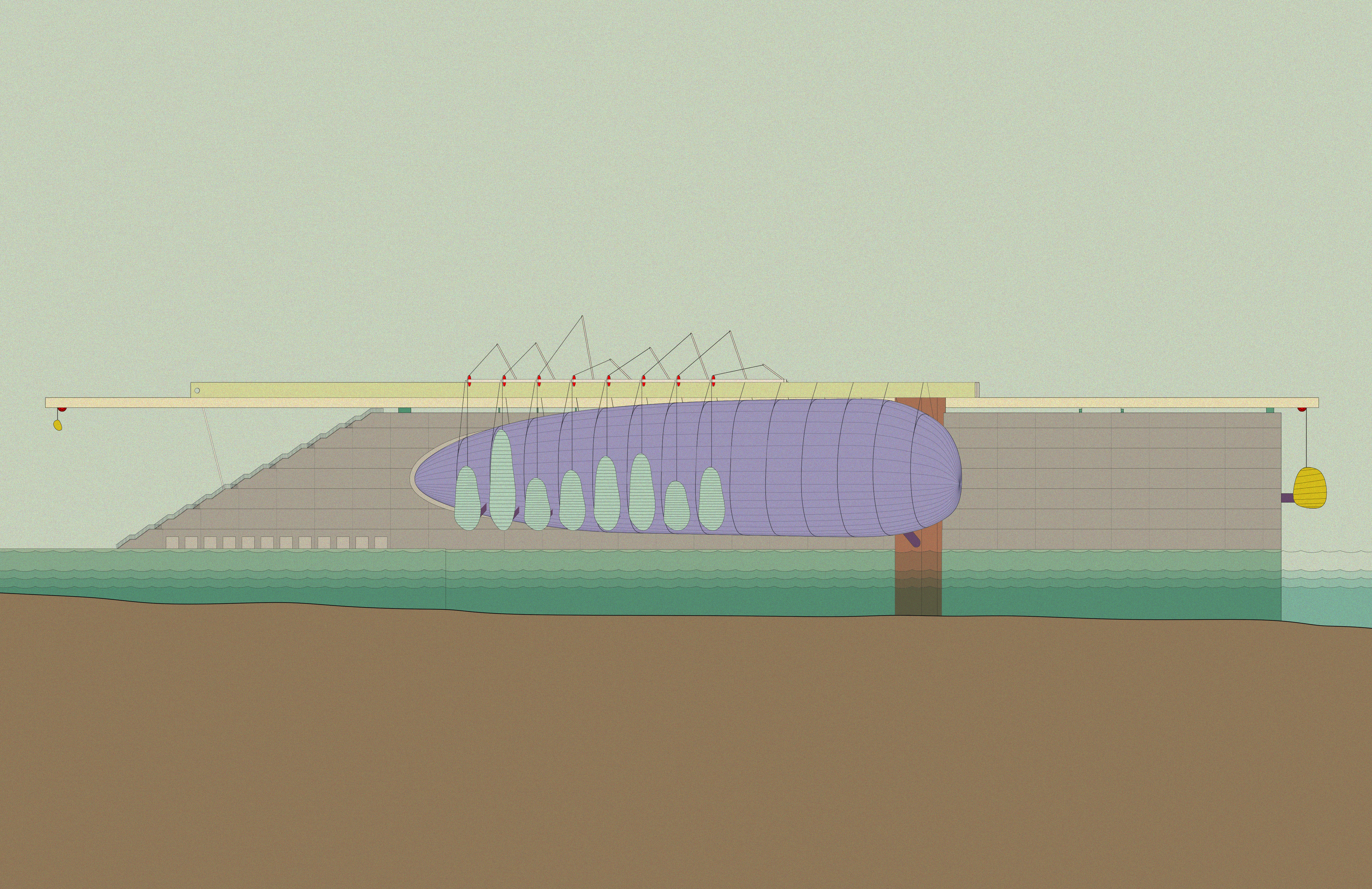






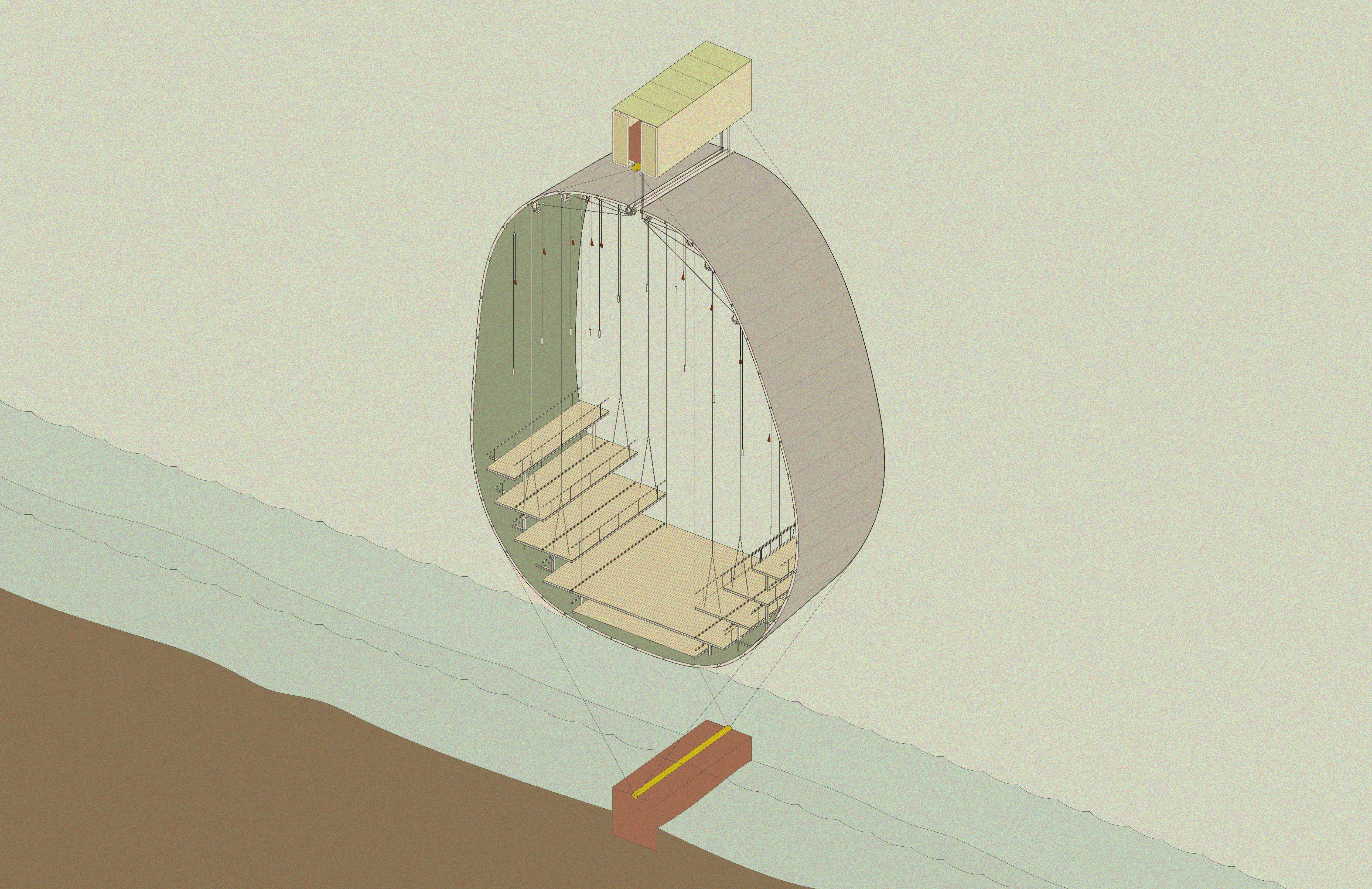

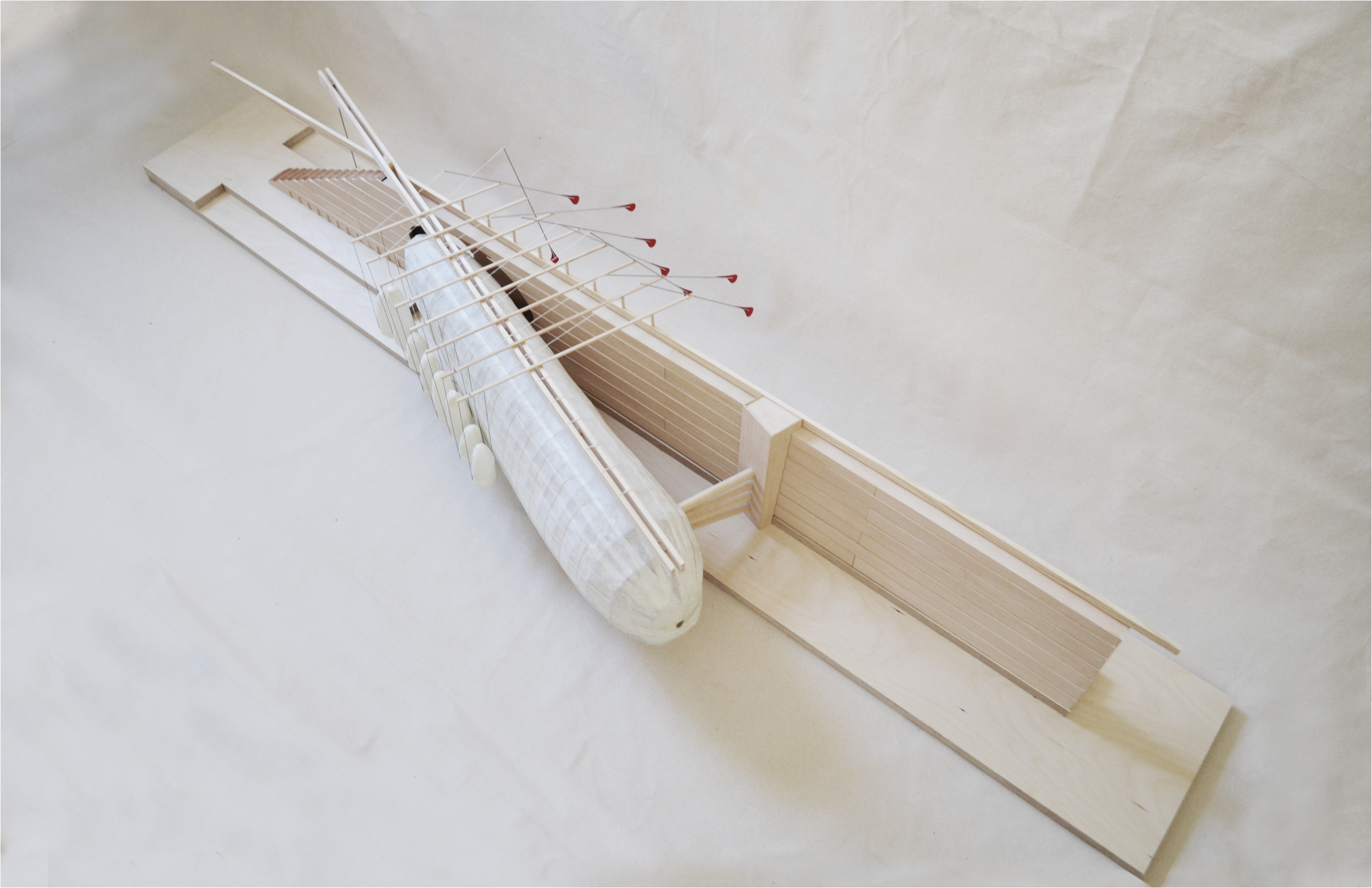


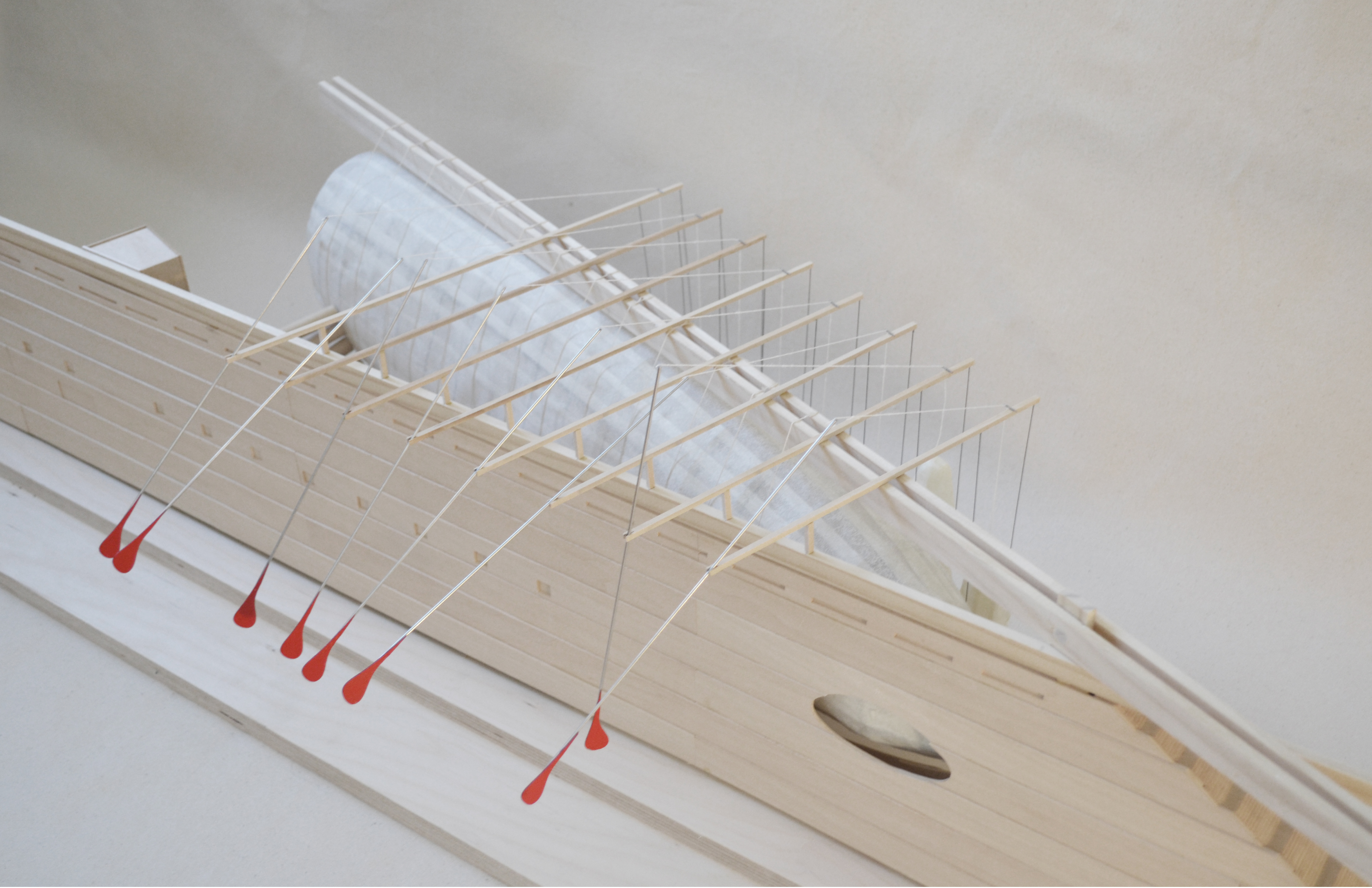


RRO 002 - A CENOTAPH FOR CONTENT
Text
Year: 2021
Location: Pier 27, NYC, NY
Type: Archive Building (for the Whole Internet), Data Center and Performance Hall
The archive is a typology challenged by the advent of digital systems. Starting from Boullée, the concept of an archive of world knowledge was that it became a space of encounter in which consensus about truth could be formed. With the subtraction of books from the traditional archival imagination, this project addresses new forms of social gathering around shared spectatorship. The building, as an animated bodily cocoon and instrument of shared projection becomes a space in which people may share archival content and discuss its meaning. The small cocoons and lever arms exteriorized to be on display to a general public act as a weathervane for the dissapearance of content from the Internet, signalling the activity of the internet archive (data center) inside the concrete wall structure, and the performativity of remembering archival content.
Location: Pier 27, NYC, NY
Type: Archive Building (for the Whole Internet), Data Center and Performance Hall
The archive is a typology challenged by the advent of digital systems. Starting from Boullée, the concept of an archive of world knowledge was that it became a space of encounter in which consensus about truth could be formed. With the subtraction of books from the traditional archival imagination, this project addresses new forms of social gathering around shared spectatorship. The building, as an animated bodily cocoon and instrument of shared projection becomes a space in which people may share archival content and discuss its meaning. The small cocoons and lever arms exteriorized to be on display to a general public act as a weathervane for the dissapearance of content from the Internet, signalling the activity of the internet archive (data center) inside the concrete wall structure, and the performativity of remembering archival content.
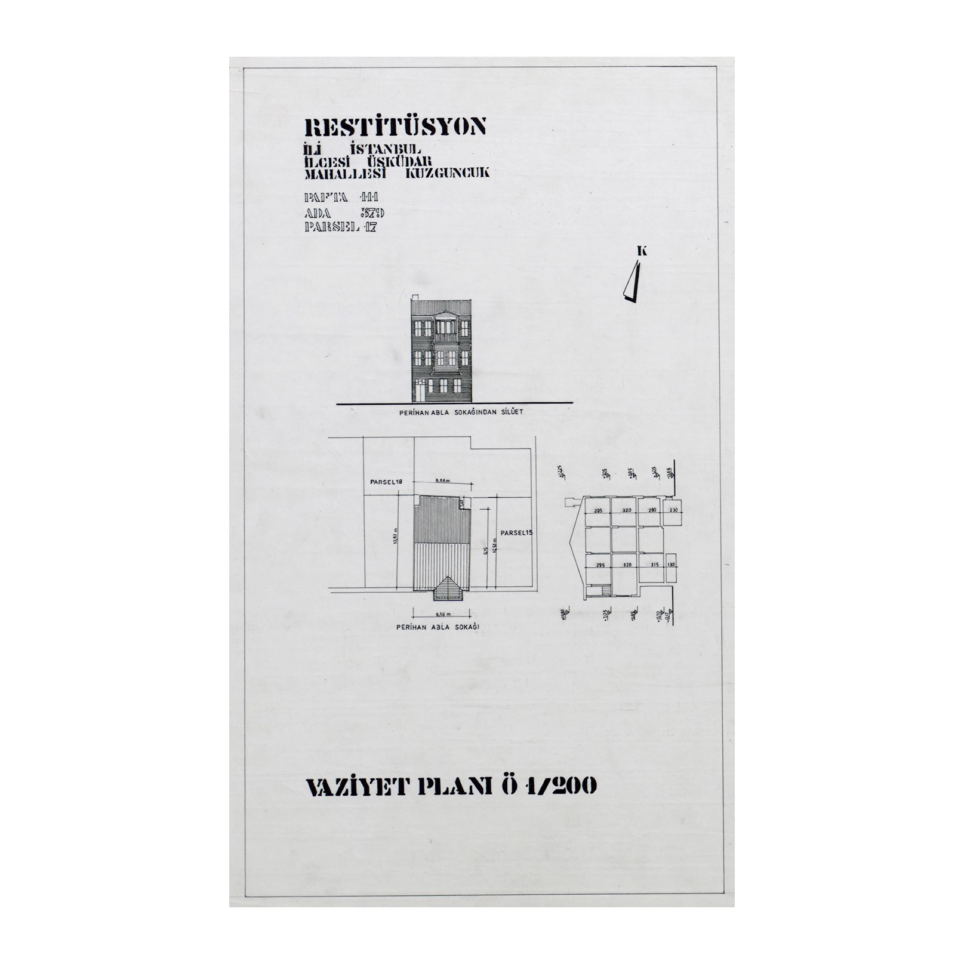


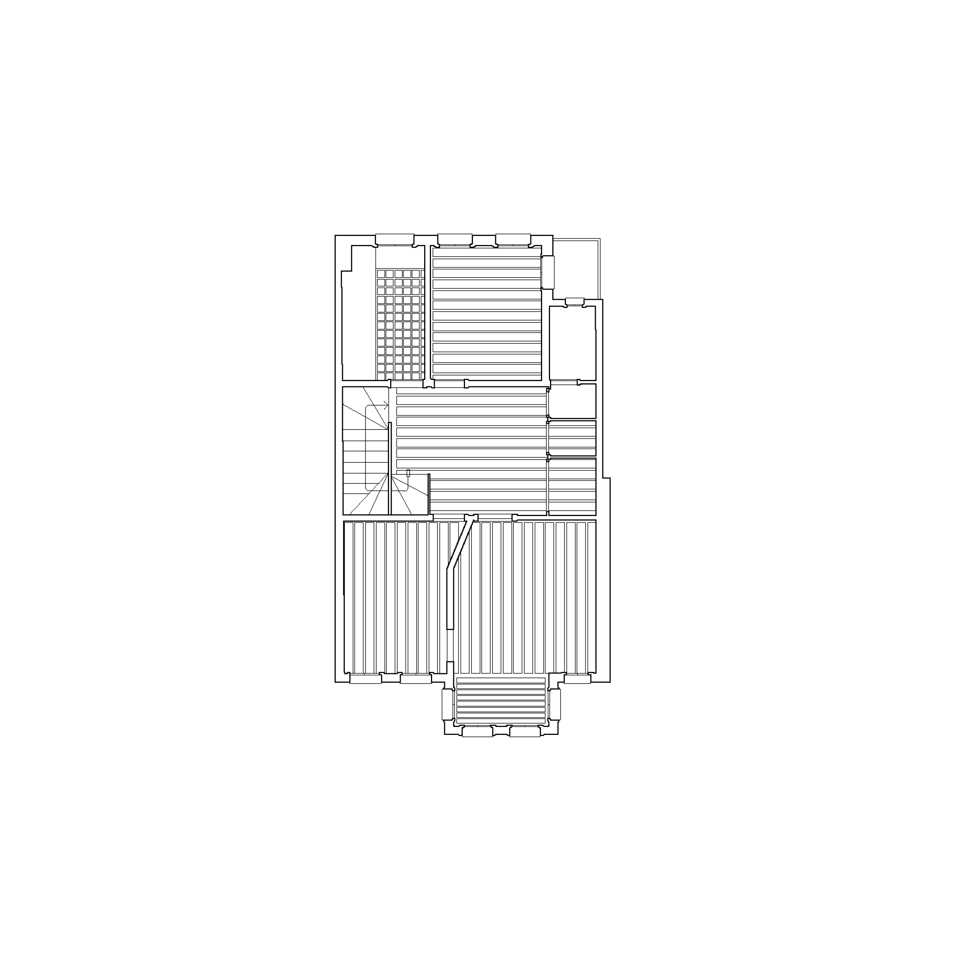
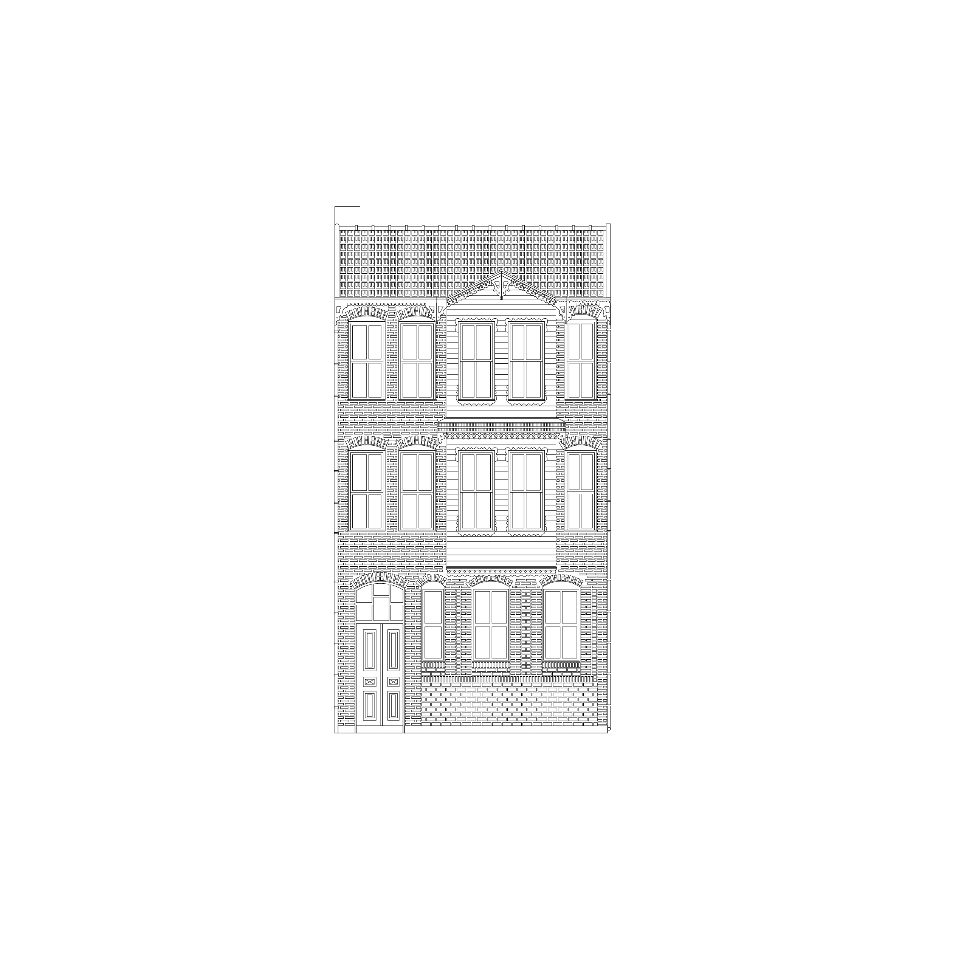


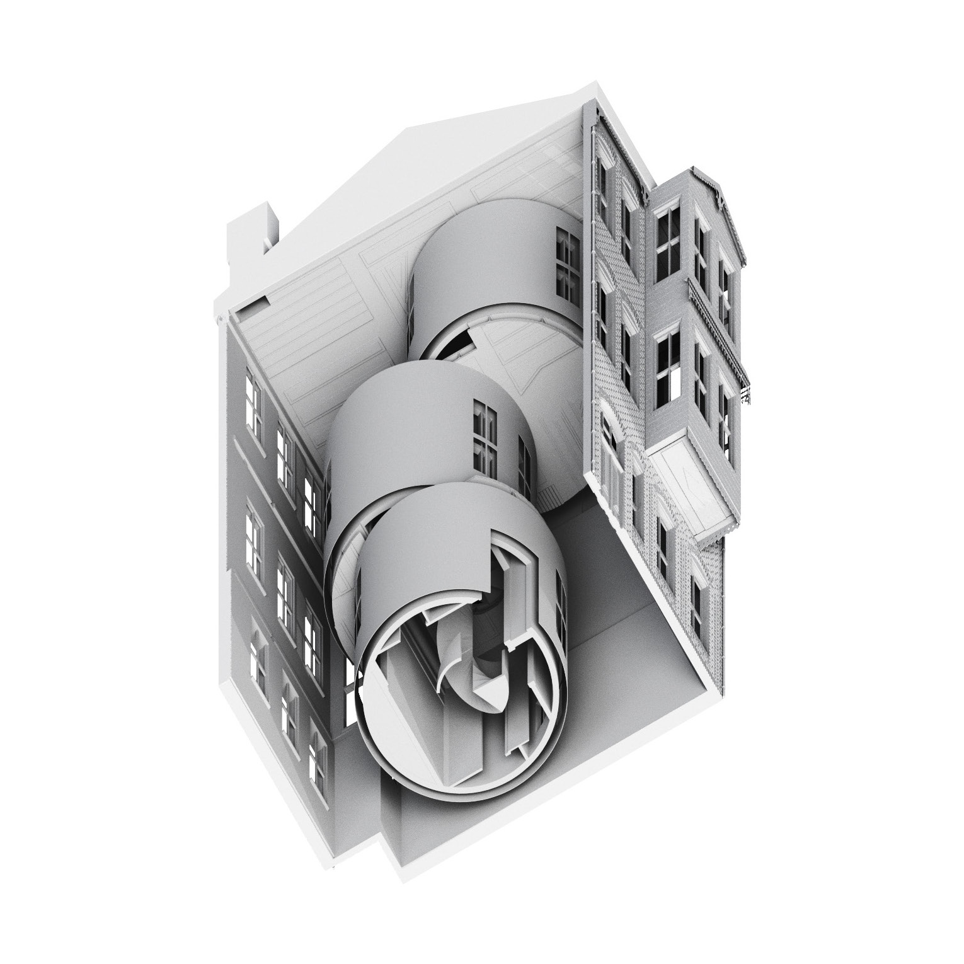

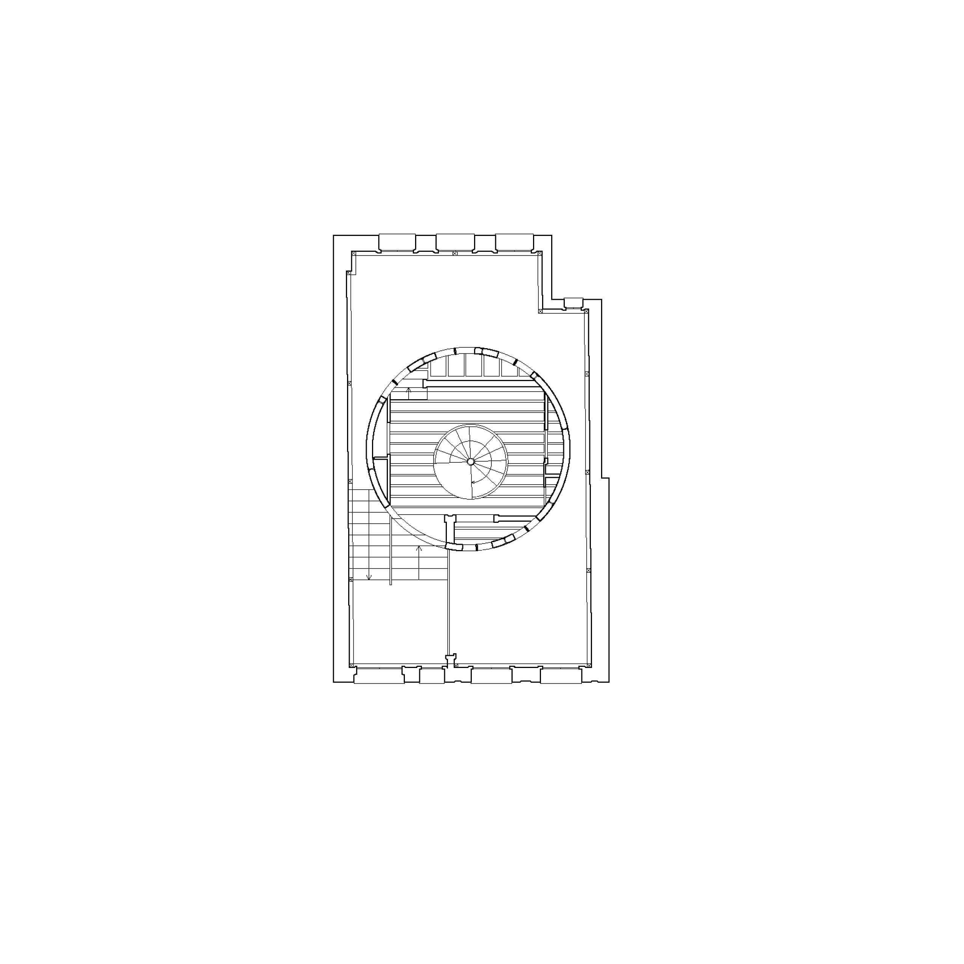



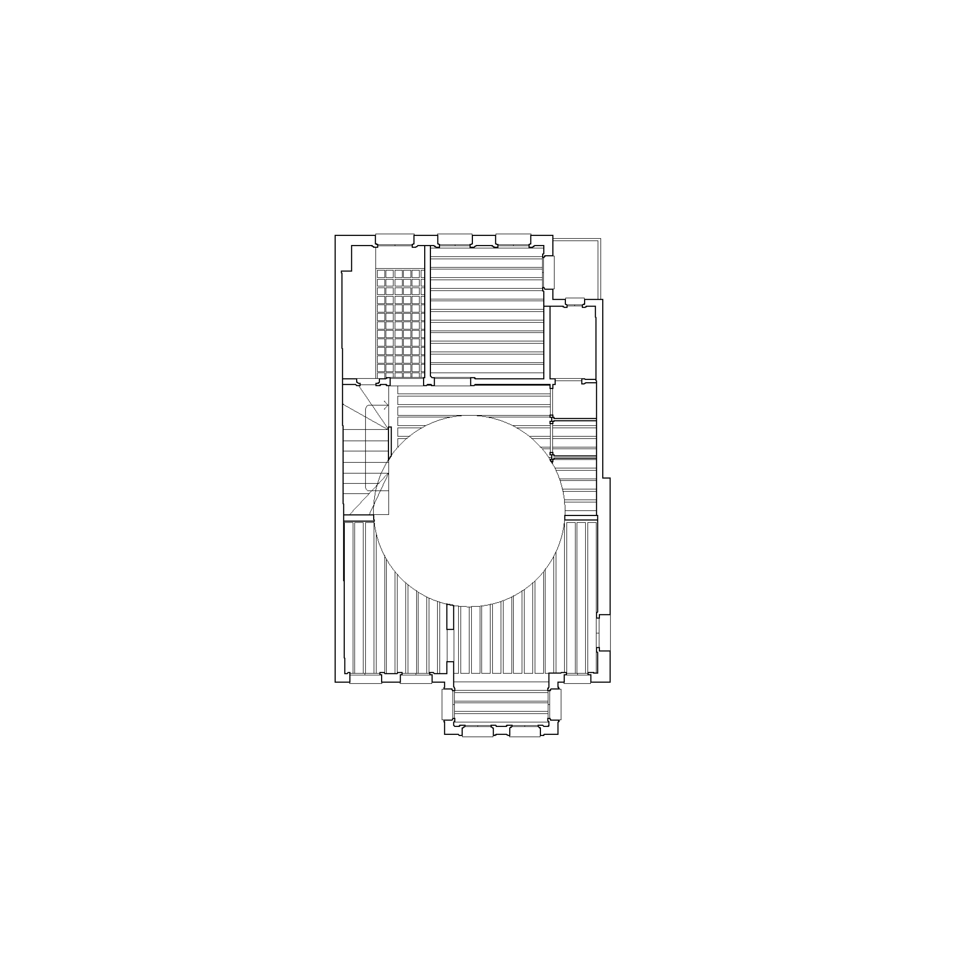

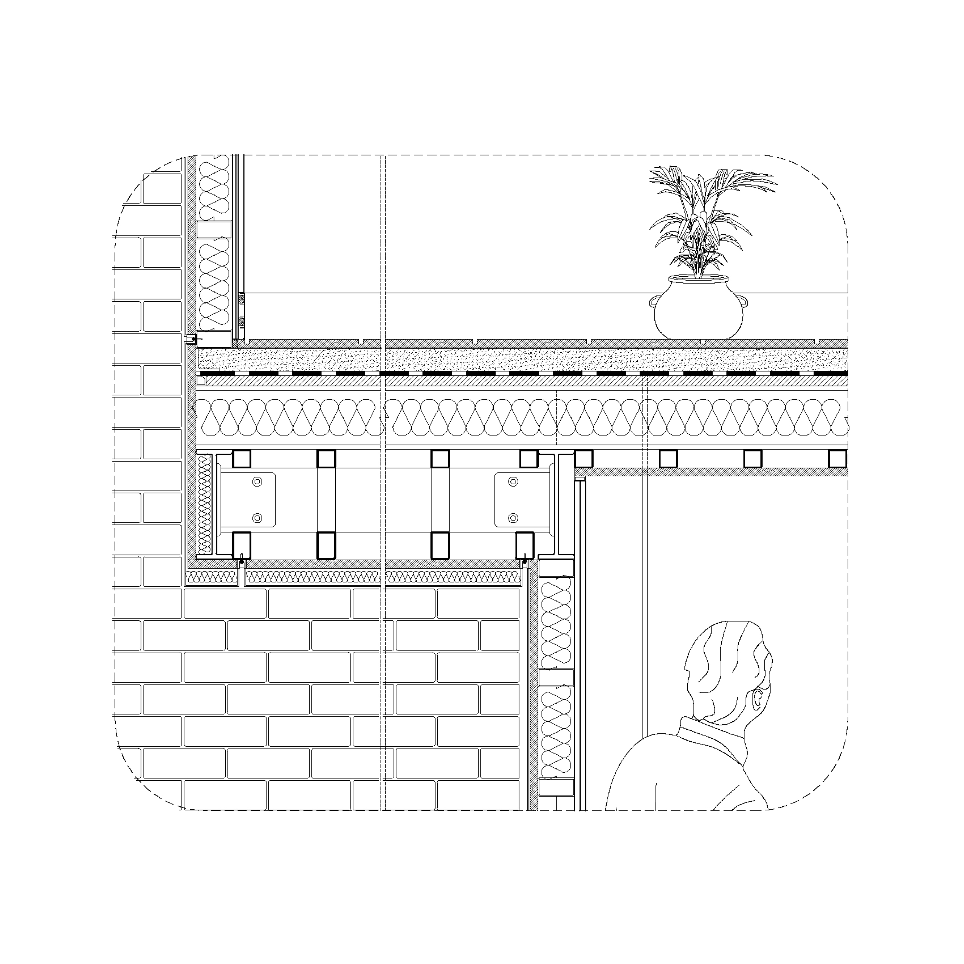
RRO 001 - SUBTRACTION: HOUSE 001
Text
Year: 2019
Status: Conceptual Design
Location: San Romano Evi, Kuzguncuk, Istanbul
Type: Adaptive Re-use, Public Space
New Ways to Define Anatomy of Public Spaces,
Re-Appropriation of and Subtraction from Domestic Spaces
Architecture has often been about adding. This research asks the question of subtraction’s role in architecture. Subtraction is an attempt to reverse the act of architecture. Subtraction investigates the anatomy of publicness.
We have built enough. We have re-contextualized the earth, the soil. We have created our artificial territories. We have created a new ecosystem, the ecosystem of built environment. Instead of killing the alive, the already living organism, re-evaluating the built environment, and catalyzing its metamorphosis, its reincarnation can save remaining unbuilt and unoccupied spaces. Instead of occupying the unoccupied, this thesis takes what’s existing seriously and responds to it.
Publicness in urban settings is not about spatial phenomenon solely considered. Publicness is beyond ownership and spatial attributes. Public space is always an appropriation of an existing space – a layering of a political space over legal space. Publicness happens.
Traditional definitions of public spaces are not sufficient to untie socio-political and spatial knots in democratically suppressed cities. Rather than seeking public spaces “assigned” with top-down decisions, one can think of re-appropriating private spaces to form them.
This research traces new ways to define public spaces and publicness, challenging the urbanistic trend of an apolitical domesticity. This thesis proposes a set of new political spheres, hosted in a range of untraditional containers, houses. It focuses on analyzing three chosen house types, major sub-systems of the built environment ecosystem, and investigating the possibilities of creating new levels of publicness by subtracting from these architectural types as a series of deliberate and contingent interventions.
Searching for new ways to define public spaces in Istanbul, this research finds new sites for the representation of people. These sites will be helpful in spatializing, maintaining, and strengthening public interaction. Although this project focuses on three primary house types in Istanbul as a case study, it has global applicability.
Status: Conceptual Design
Location: San Romano Evi, Kuzguncuk, Istanbul
Type: Adaptive Re-use, Public Space
New Ways to Define Anatomy of Public Spaces,
Re-Appropriation of and Subtraction from Domestic Spaces
SUBTRACTION: ARCHITECTURE IN REVERSE asks the role of subtraction in architecture. It is an attempt to reverse the act of architecture. Subtraction, more than just being an erasure, is about keeping urban evolutionary processes alive. Subtraction keeps the interior in an unresolved state and creates an ongoing incompleteness for happenings.
Architecture has often been about adding. This research asks the question of subtraction’s role in architecture. Subtraction is an attempt to reverse the act of architecture. Subtraction investigates the anatomy of publicness.
We have built enough. We have re-contextualized the earth, the soil. We have created our artificial territories. We have created a new ecosystem, the ecosystem of built environment. Instead of killing the alive, the already living organism, re-evaluating the built environment, and catalyzing its metamorphosis, its reincarnation can save remaining unbuilt and unoccupied spaces. Instead of occupying the unoccupied, this thesis takes what’s existing seriously and responds to it.
Publicness in urban settings is not about spatial phenomenon solely considered. Publicness is beyond ownership and spatial attributes. Public space is always an appropriation of an existing space – a layering of a political space over legal space. Publicness happens.
Traditional definitions of public spaces are not sufficient to untie socio-political and spatial knots in democratically suppressed cities. Rather than seeking public spaces “assigned” with top-down decisions, one can think of re-appropriating private spaces to form them.
This research traces new ways to define public spaces and publicness, challenging the urbanistic trend of an apolitical domesticity. This thesis proposes a set of new political spheres, hosted in a range of untraditional containers, houses. It focuses on analyzing three chosen house types, major sub-systems of the built environment ecosystem, and investigating the possibilities of creating new levels of publicness by subtracting from these architectural types as a series of deliberate and contingent interventions.
Searching for new ways to define public spaces in Istanbul, this research finds new sites for the representation of people. These sites will be helpful in spatializing, maintaining, and strengthening public interaction. Although this project focuses on three primary house types in Istanbul as a case study, it has global applicability.
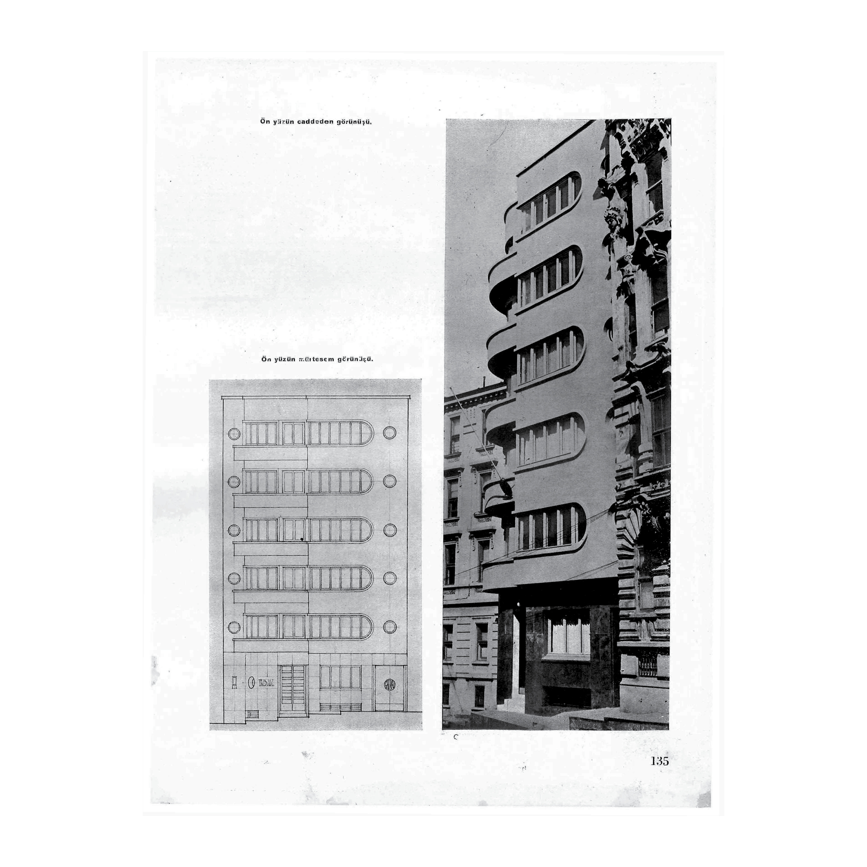

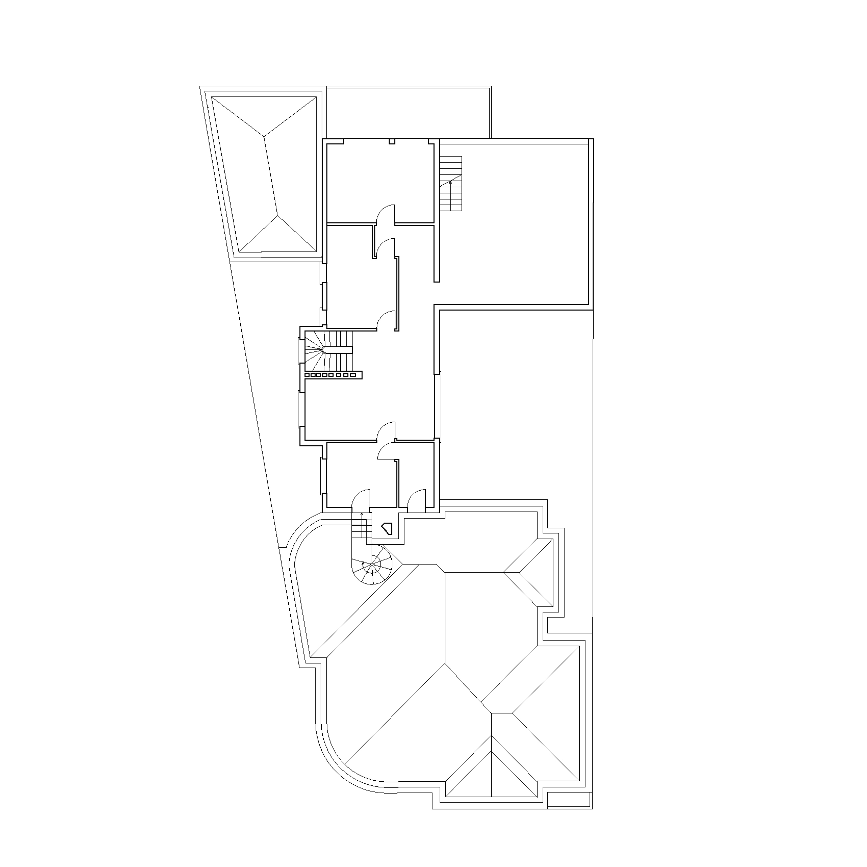
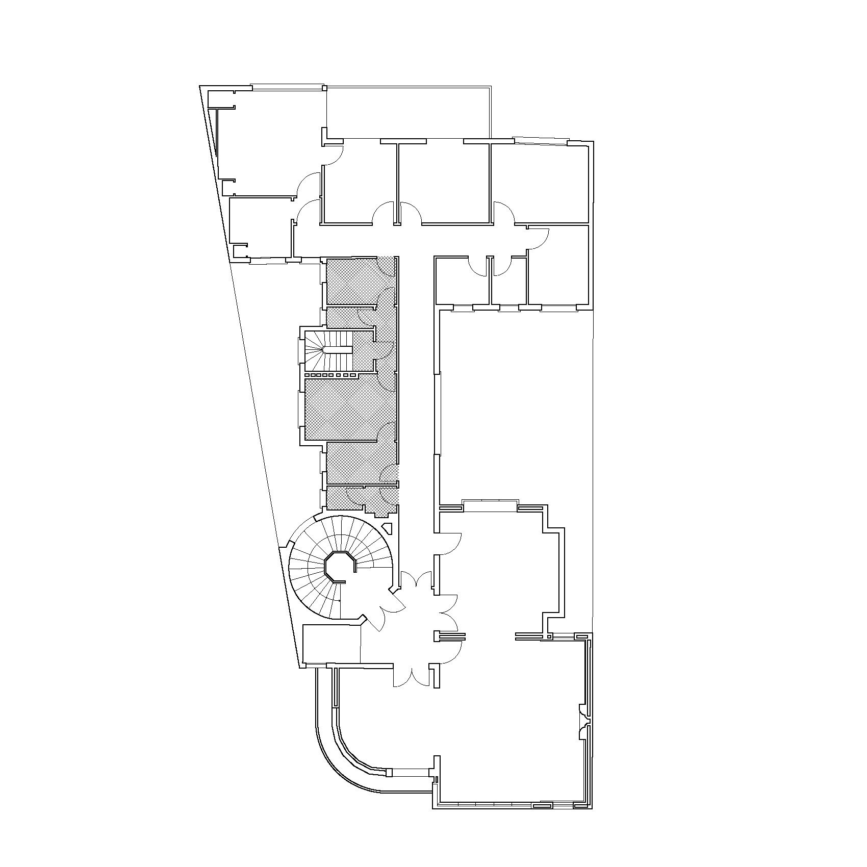
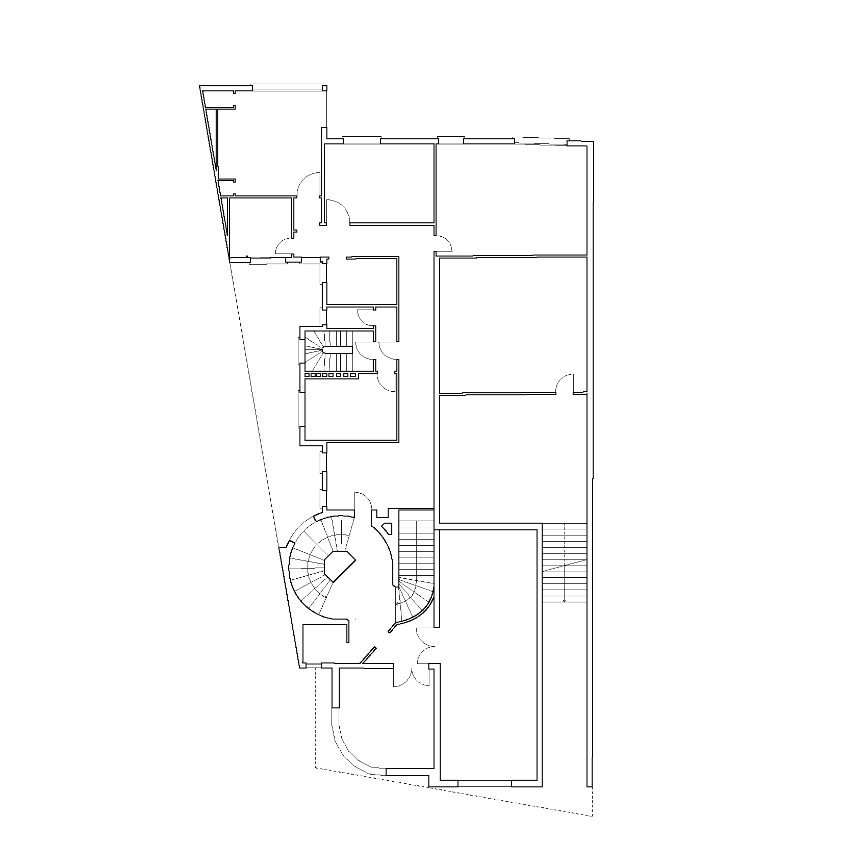

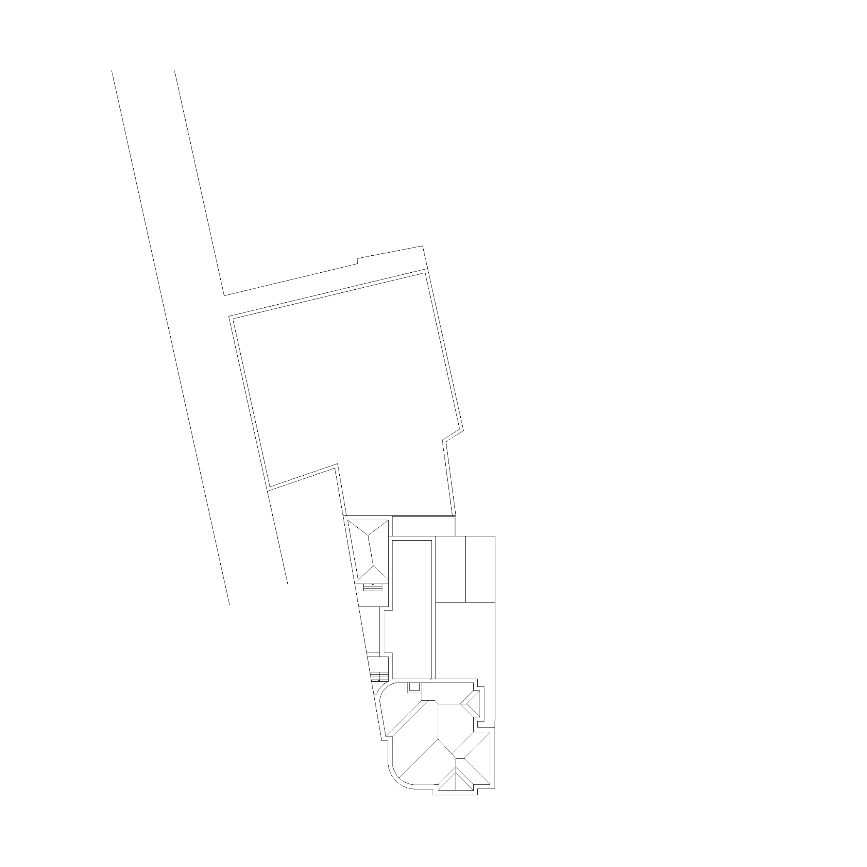


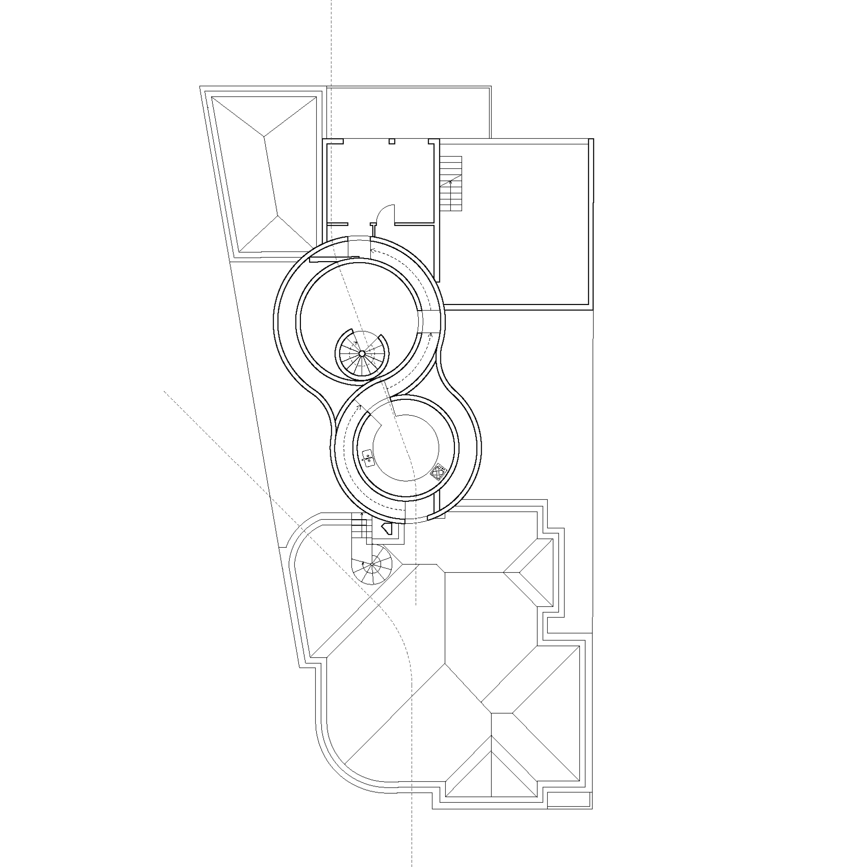


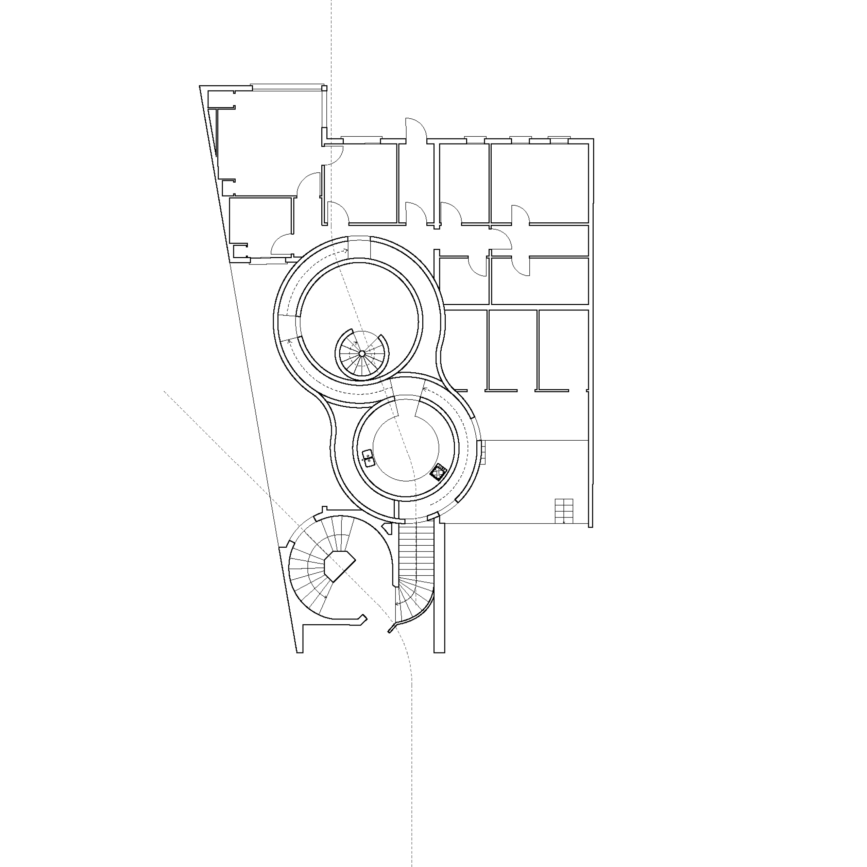

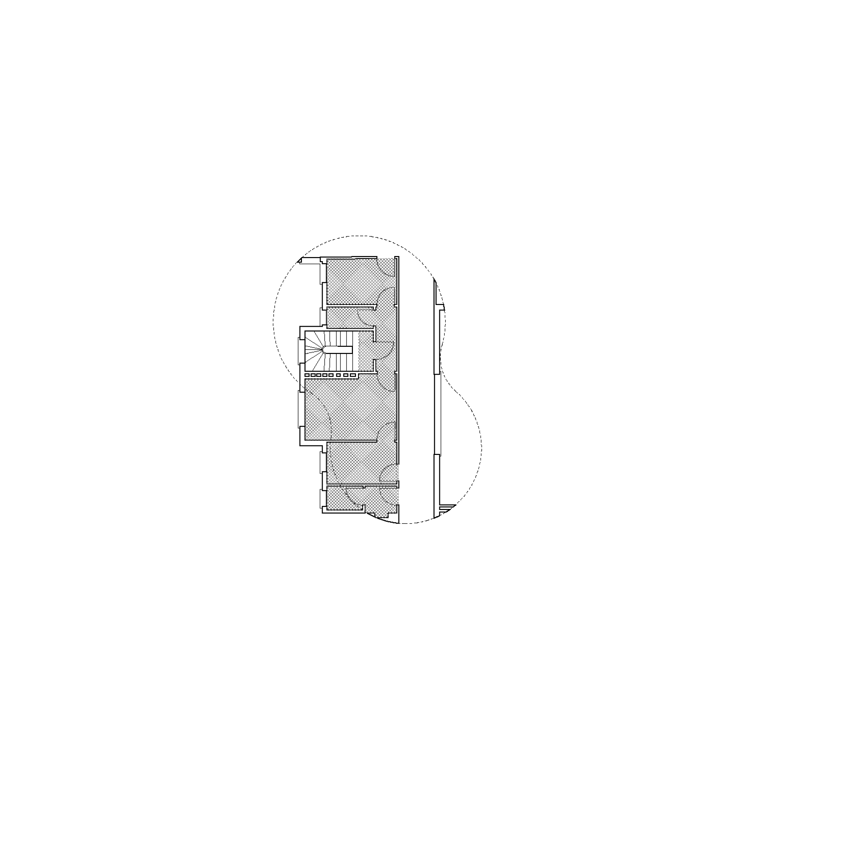

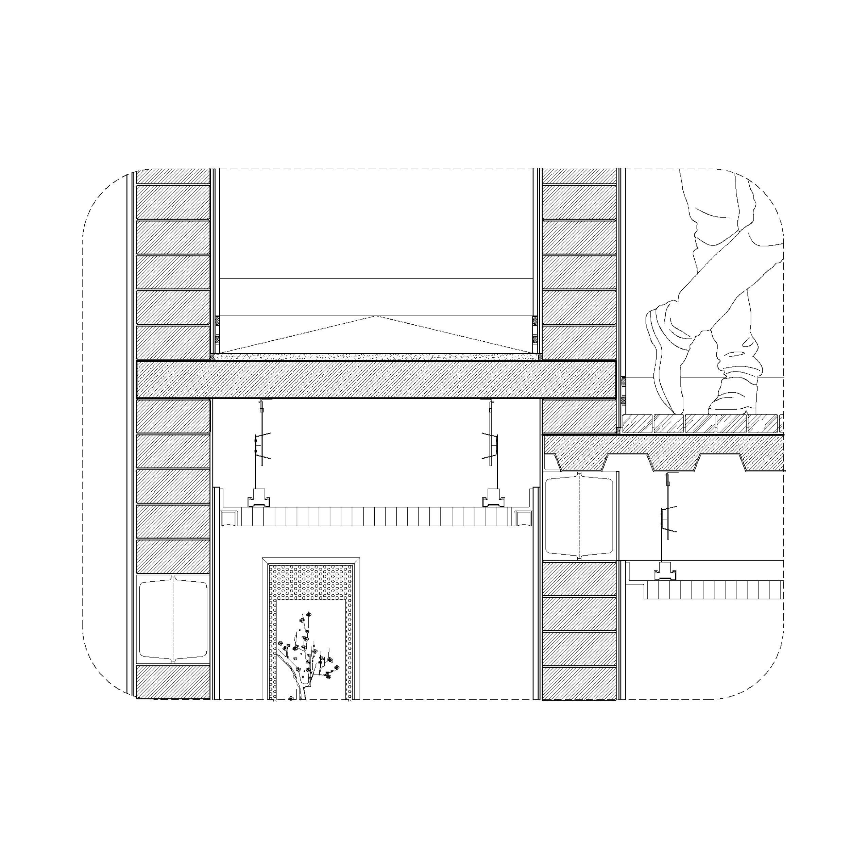
RRO 001 - SUBTRACTION: HOUSE 002
Text
Year: 2019
Status: Conceptual Design
Location: Tüten Apartmanı, Gümüssuyu, Istanbul
Type: Adaptive Re-use, Public Space
New Ways to Define Anatomy of Public Spaces,
Re-Appropriation of and Subtraction from Domestic Spaces
SUBTRACTION: ARCHITECTURE IN REVERSE asks the role of subtraction in architecture. It is an attempt to reverse the act of architecture. Subtraction, more than just being an erasure, is about keeping urban evolutionary processes alive. Subtraction keeps the interior in an unresolved state and creates an ongoing incompleteness for happenings.
This research asks the question of subtraction’s role in architecture. Subtraction is an attempt to reverse the act of architecture. Subtraction investigates the anatomy of publicness.
We have built enough. We have re-contextualized the earth, the soil. We have created our artificial territories. We have created a new ecosystem, the ecosystem of built environment. Instead of killing the alive, the already living organism, re-evaluating the built environment, and catalyzing its metamorphosis, its reincarnation can save remaining unbuilt and unoccupied spaces. Instead of occupying the unoccupied, this thesis takes what’s existing seriously and responds to it.
Publicness in urban settings is not about spatial phenomenon solely considered. Publicness is beyond ownership and spatial attributes. Public space is always an appropriation of an existing space – a layering of a political space over legal space. Publicness happens.
Traditional definitions of public spaces are not sufficient to untie socio-political and spatial knots in democratically suppressed cities. Rather than seeking public spaces “assigned” with top-down decisions, one can think of re-appropriating private spaces to form them.
This research traces new ways to define public spaces and publicness, challenging the urbanistic trend of an apolitical domesticity. This thesis proposes a set of new political spheres, hosted in a range of untraditional containers, houses. It focuses on analyzing three chosen house types, major sub-systems of the built environment ecosystem, and investigating the possibilities of creating new levels of publicness by subtracting from these architectural types as a series of deliberate and contingent interventions.
Searching for new ways to define public spaces in Istanbul, this research finds new sites for the representation of people. These sites will be helpful in spatializing, maintaining, and strengthening public interaction. Although this project focuses on three primary house types in Istanbul as a case study, it has global applicability.
Status: Conceptual Design
Location: Tüten Apartmanı, Gümüssuyu, Istanbul
Type: Adaptive Re-use, Public Space
New Ways to Define Anatomy of Public Spaces,
Re-Appropriation of and Subtraction from Domestic Spaces
SUBTRACTION: ARCHITECTURE IN REVERSE asks the role of subtraction in architecture. It is an attempt to reverse the act of architecture. Subtraction, more than just being an erasure, is about keeping urban evolutionary processes alive. Subtraction keeps the interior in an unresolved state and creates an ongoing incompleteness for happenings.
Architecture has often been about adding.
We have built enough. We have re-contextualized the earth, the soil. We have created our artificial territories. We have created a new ecosystem, the ecosystem of built environment. Instead of killing the alive, the already living organism, re-evaluating the built environment, and catalyzing its metamorphosis, its reincarnation can save remaining unbuilt and unoccupied spaces. Instead of occupying the unoccupied, this thesis takes what’s existing seriously and responds to it.
Publicness in urban settings is not about spatial phenomenon solely considered. Publicness is beyond ownership and spatial attributes. Public space is always an appropriation of an existing space – a layering of a political space over legal space. Publicness happens.
Traditional definitions of public spaces are not sufficient to untie socio-political and spatial knots in democratically suppressed cities. Rather than seeking public spaces “assigned” with top-down decisions, one can think of re-appropriating private spaces to form them.
This research traces new ways to define public spaces and publicness, challenging the urbanistic trend of an apolitical domesticity. This thesis proposes a set of new political spheres, hosted in a range of untraditional containers, houses. It focuses on analyzing three chosen house types, major sub-systems of the built environment ecosystem, and investigating the possibilities of creating new levels of publicness by subtracting from these architectural types as a series of deliberate and contingent interventions.
Searching for new ways to define public spaces in Istanbul, this research finds new sites for the representation of people. These sites will be helpful in spatializing, maintaining, and strengthening public interaction. Although this project focuses on three primary house types in Istanbul as a case study, it has global applicability.


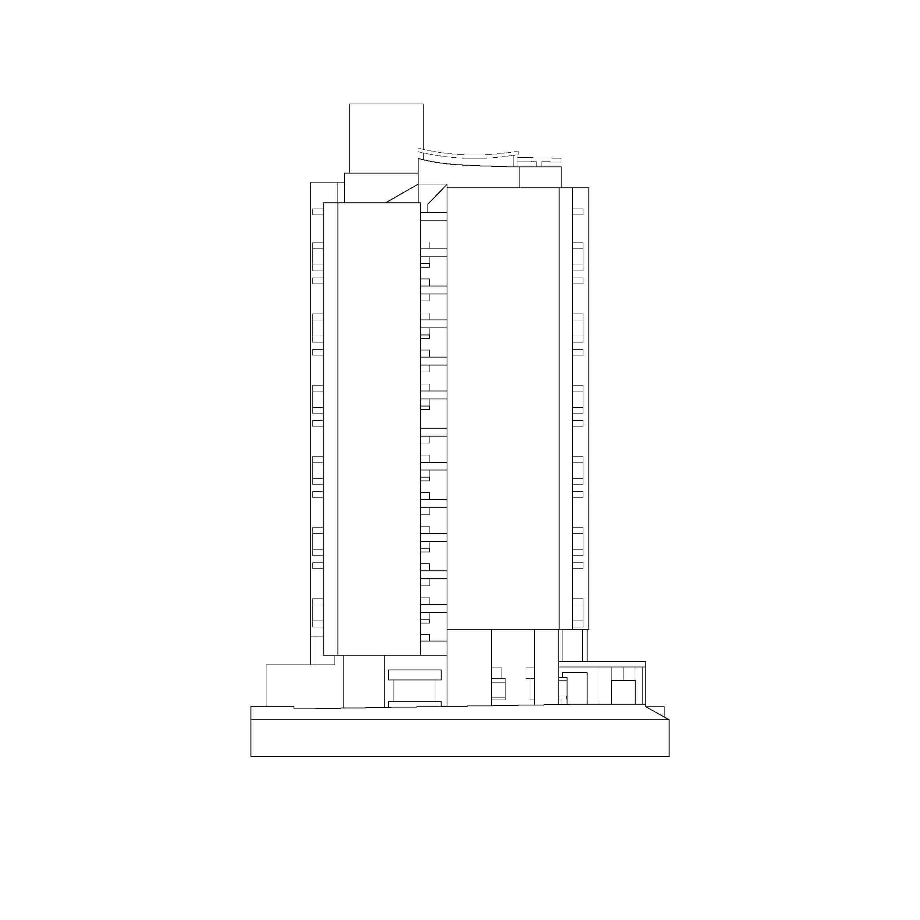
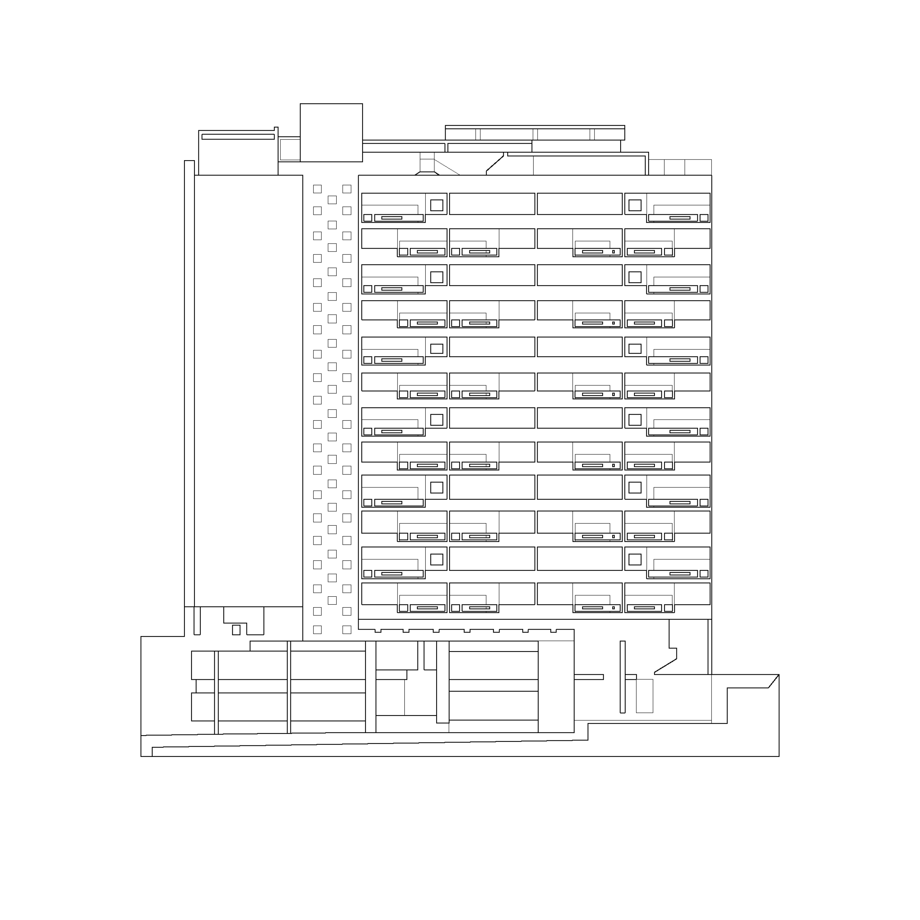

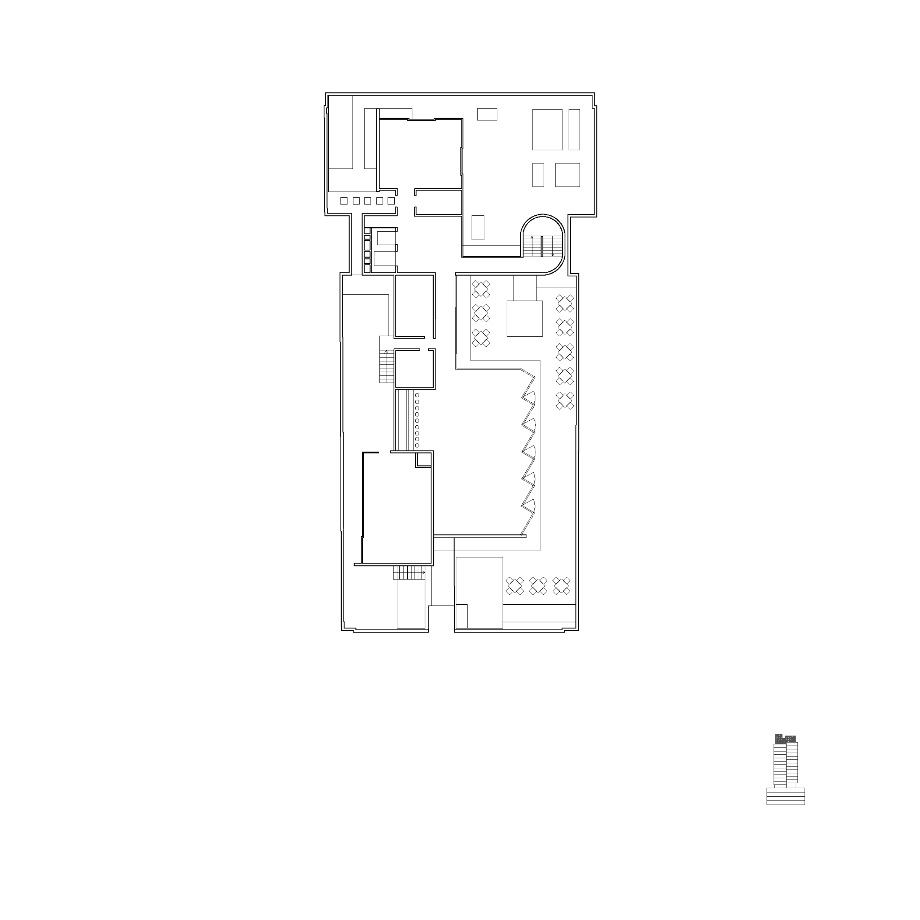

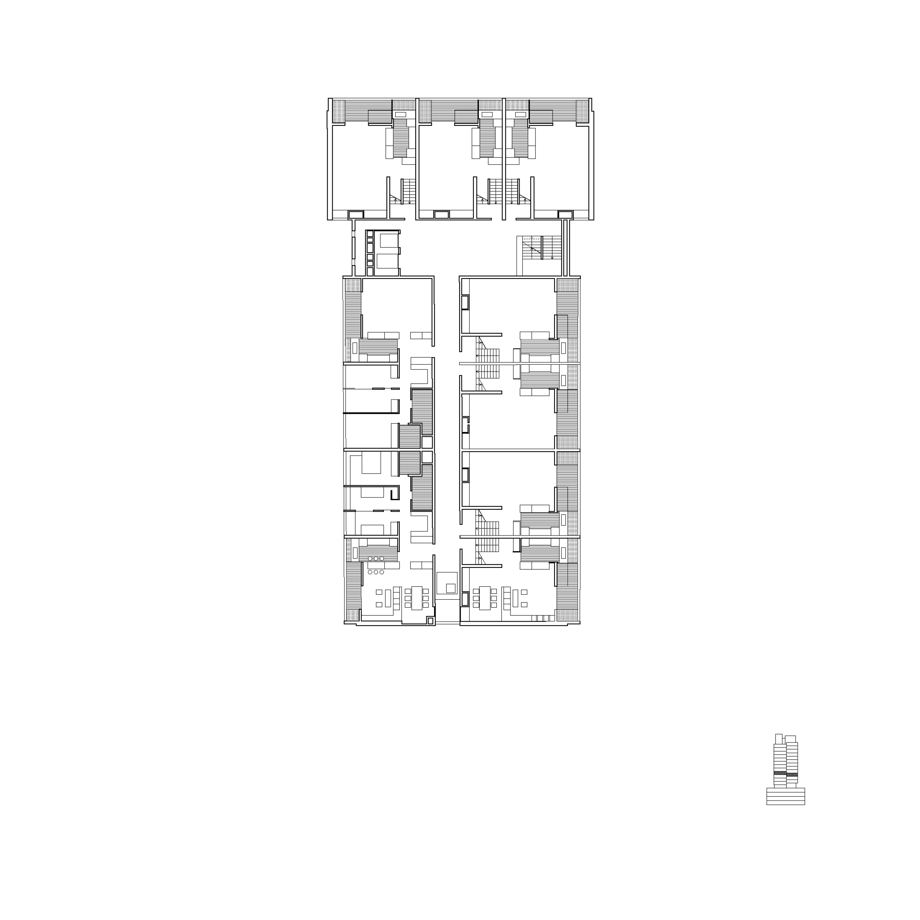




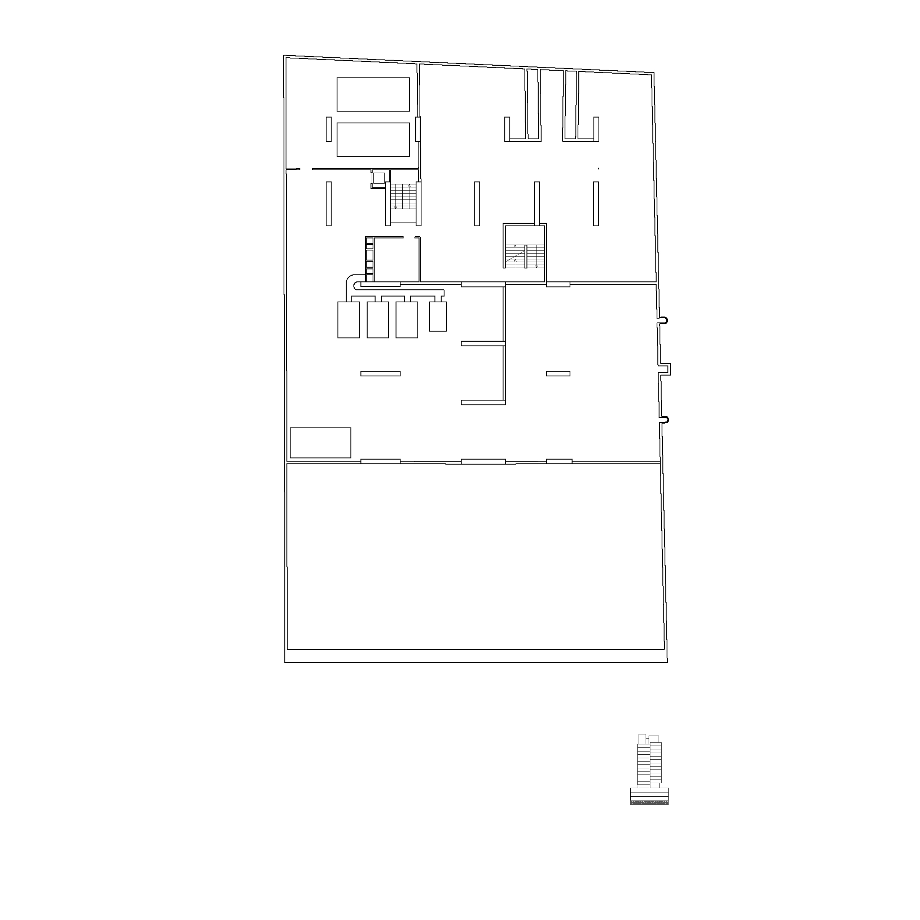


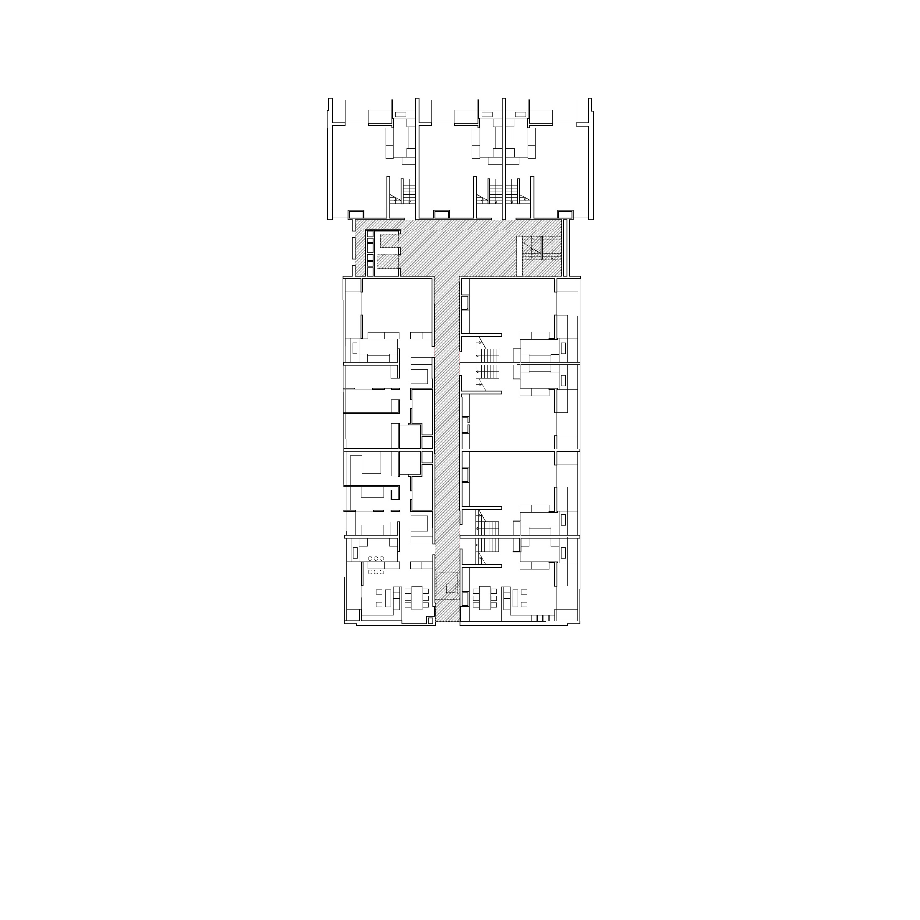



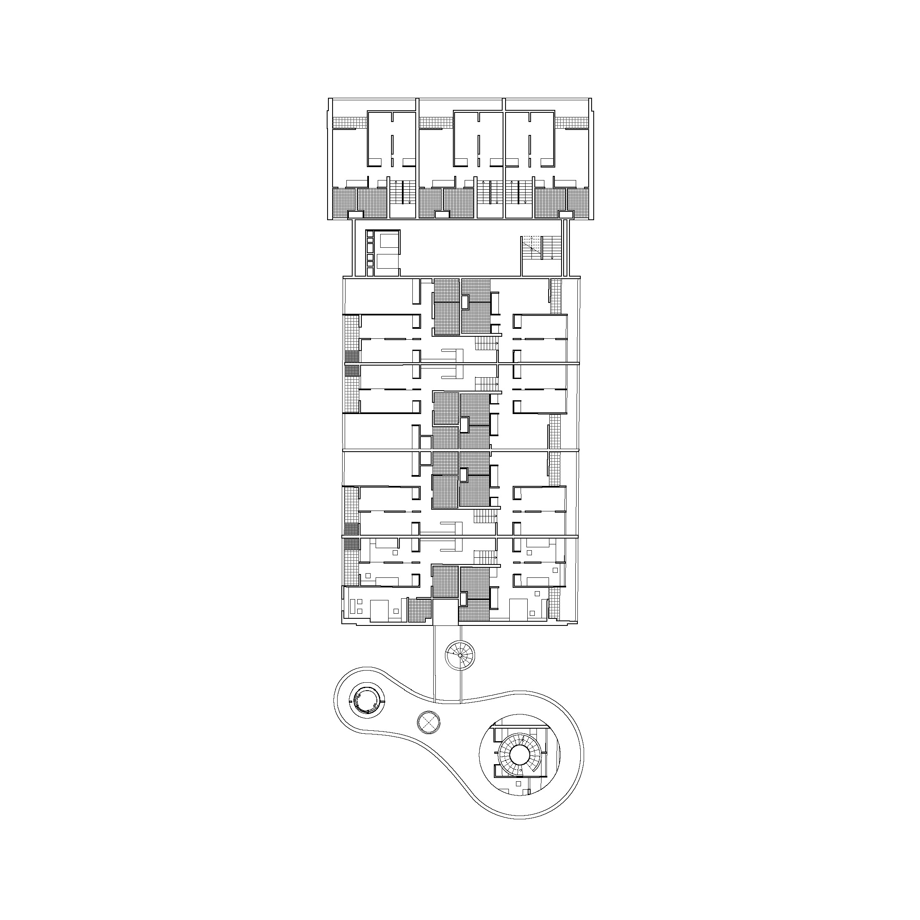
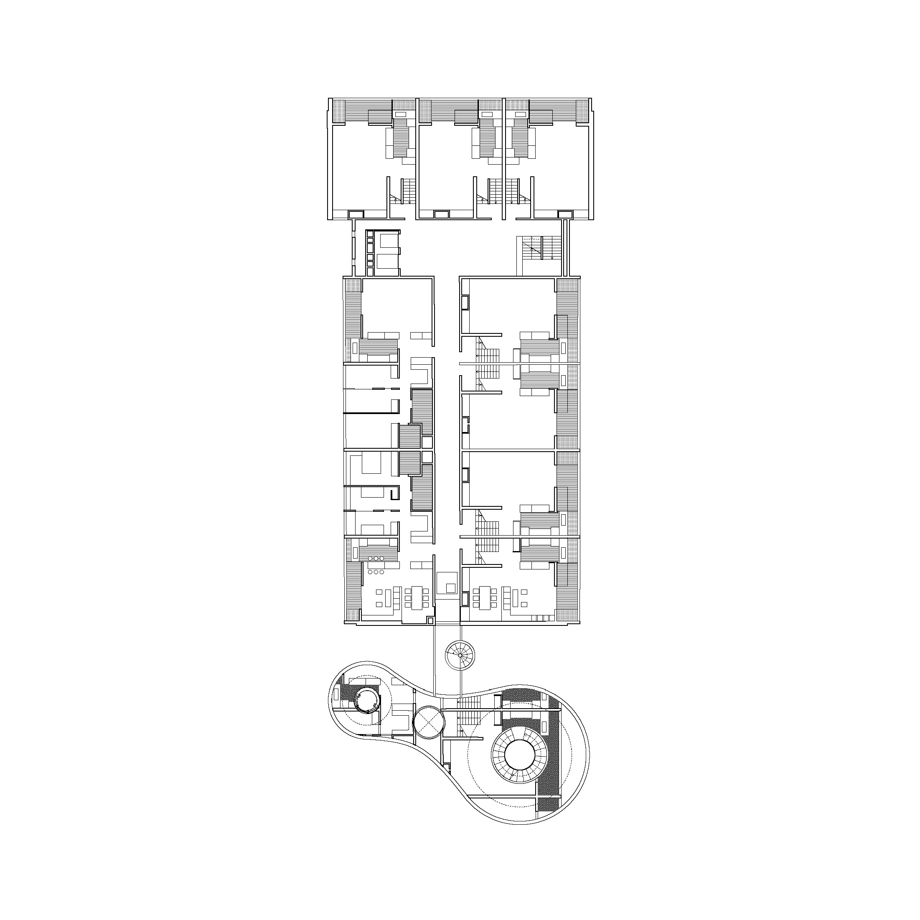

RRO 001 - SUBTRACTION: HOUSE 003
Text
Year: 2019
Status: Conceptual Design
Location: Hukukçular Sitesi, Sisli, Istanbul
Type: Adaptive Re-use, Public Space
New Ways to Define Anatomy of Public Spaces,
Re-Appropriation of and Subtraction from Domestic Spaces
SUBTRACTION: ARCHITECTURE IN REVERSE asks the role of subtraction in architecture. It is an attempt to reverse the act of architecture. Subtraction, more than just being an erasure, is about keeping urban evolutionary processes alive. Subtraction keeps the interior in an unresolved state and creates an ongoing incompleteness for happenings.
This research asks the question of subtraction’s role in architecture. Subtraction is an attempt to reverse the act of architecture. Subtraction investigates the anatomy of publicness.
We have built enough. We have re-contextualized the earth, the soil. We have created our artificial territories. We have created a new ecosystem, the ecosystem of built environment. Instead of killing the alive, the already living organism, re-evaluating the built environment, and catalyzing its metamorphosis, its reincarnation can save remaining unbuilt and unoccupied spaces. Instead of occupying the unoccupied, this thesis takes what’s existing seriously and responds to it.
Publicness in urban settings is not about spatial phenomenon solely considered. Publicness is beyond ownership and spatial attributes. Public space is always an appropriation of an existing space – a layering of a political space over legal space. Publicness happens.
Traditional definitions of public spaces are not sufficient to untie socio-political and spatial knots in democratically suppressed cities. Rather than seeking public spaces “assigned” with top-down decisions, one can think of re-appropriating private spaces to form them.
This research traces new ways to define public spaces and publicness, challenging the urbanistic trend of an apolitical domesticity. This thesis proposes a set of new political spheres, hosted in a range of untraditional containers, houses. It focuses on analyzing three chosen house types, major sub-systems of the built environment ecosystem, and investigating the possibilities of creating new levels of publicness by subtracting from these architectural types as a series of deliberate and contingent interventions.
Searching for new ways to define public spaces in Istanbul, this research finds new sites for the representation of people. These sites will be helpful in spatializing, maintaining, and strengthening public interaction. Although this project focuses on three primary house types in Istanbul as a case study, it has global applicability.
Status: Conceptual Design
Location: Hukukçular Sitesi, Sisli, Istanbul
Type: Adaptive Re-use, Public Space
New Ways to Define Anatomy of Public Spaces,
Re-Appropriation of and Subtraction from Domestic Spaces
SUBTRACTION: ARCHITECTURE IN REVERSE asks the role of subtraction in architecture. It is an attempt to reverse the act of architecture. Subtraction, more than just being an erasure, is about keeping urban evolutionary processes alive. Subtraction keeps the interior in an unresolved state and creates an ongoing incompleteness for happenings.
Architecture has often been about adding.
We have built enough. We have re-contextualized the earth, the soil. We have created our artificial territories. We have created a new ecosystem, the ecosystem of built environment. Instead of killing the alive, the already living organism, re-evaluating the built environment, and catalyzing its metamorphosis, its reincarnation can save remaining unbuilt and unoccupied spaces. Instead of occupying the unoccupied, this thesis takes what’s existing seriously and responds to it.
Publicness in urban settings is not about spatial phenomenon solely considered. Publicness is beyond ownership and spatial attributes. Public space is always an appropriation of an existing space – a layering of a political space over legal space. Publicness happens.
Traditional definitions of public spaces are not sufficient to untie socio-political and spatial knots in democratically suppressed cities. Rather than seeking public spaces “assigned” with top-down decisions, one can think of re-appropriating private spaces to form them.
This research traces new ways to define public spaces and publicness, challenging the urbanistic trend of an apolitical domesticity. This thesis proposes a set of new political spheres, hosted in a range of untraditional containers, houses. It focuses on analyzing three chosen house types, major sub-systems of the built environment ecosystem, and investigating the possibilities of creating new levels of publicness by subtracting from these architectural types as a series of deliberate and contingent interventions.
Searching for new ways to define public spaces in Istanbul, this research finds new sites for the representation of people. These sites will be helpful in spatializing, maintaining, and strengthening public interaction. Although this project focuses on three primary house types in Istanbul as a case study, it has global applicability.